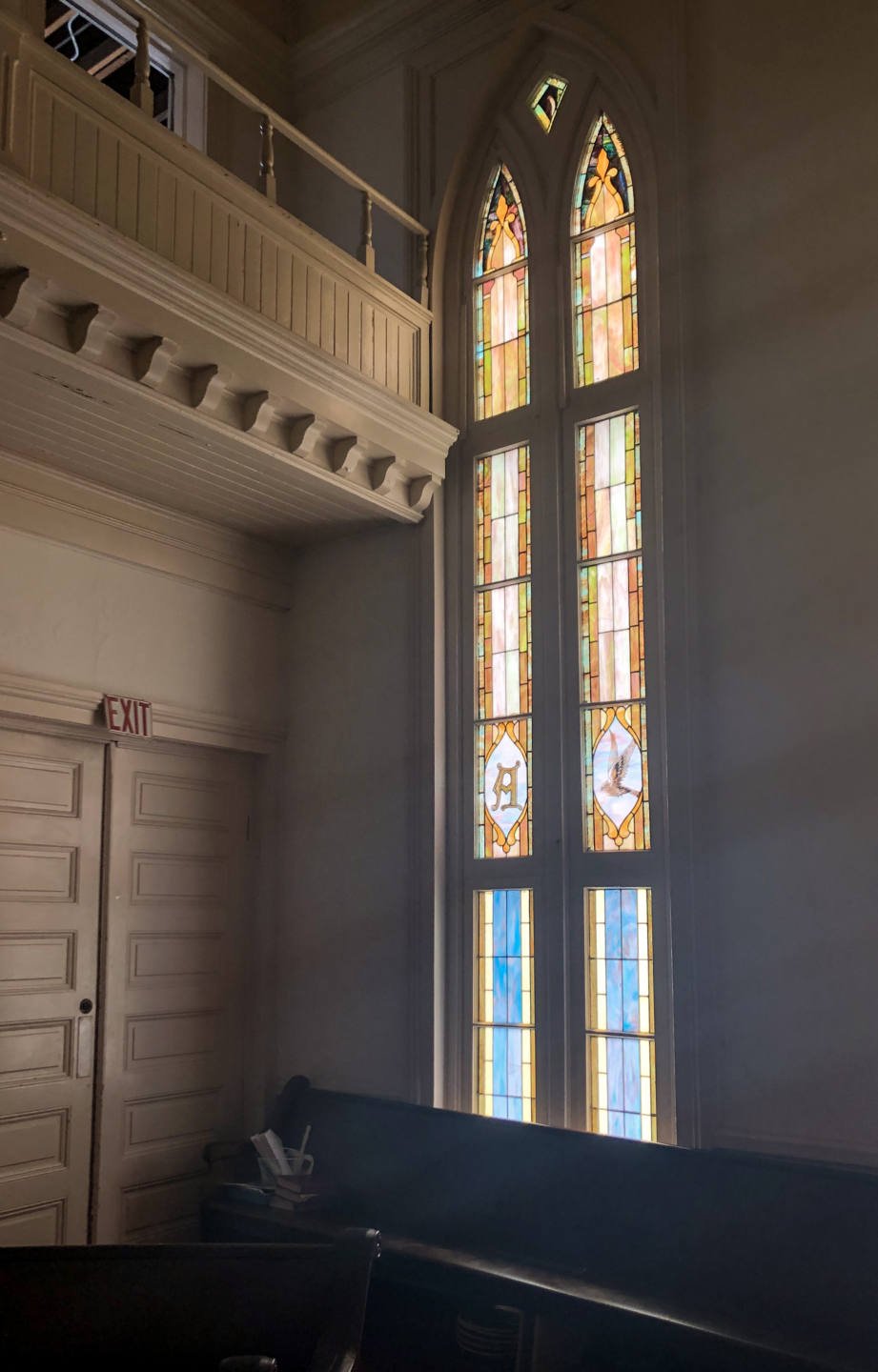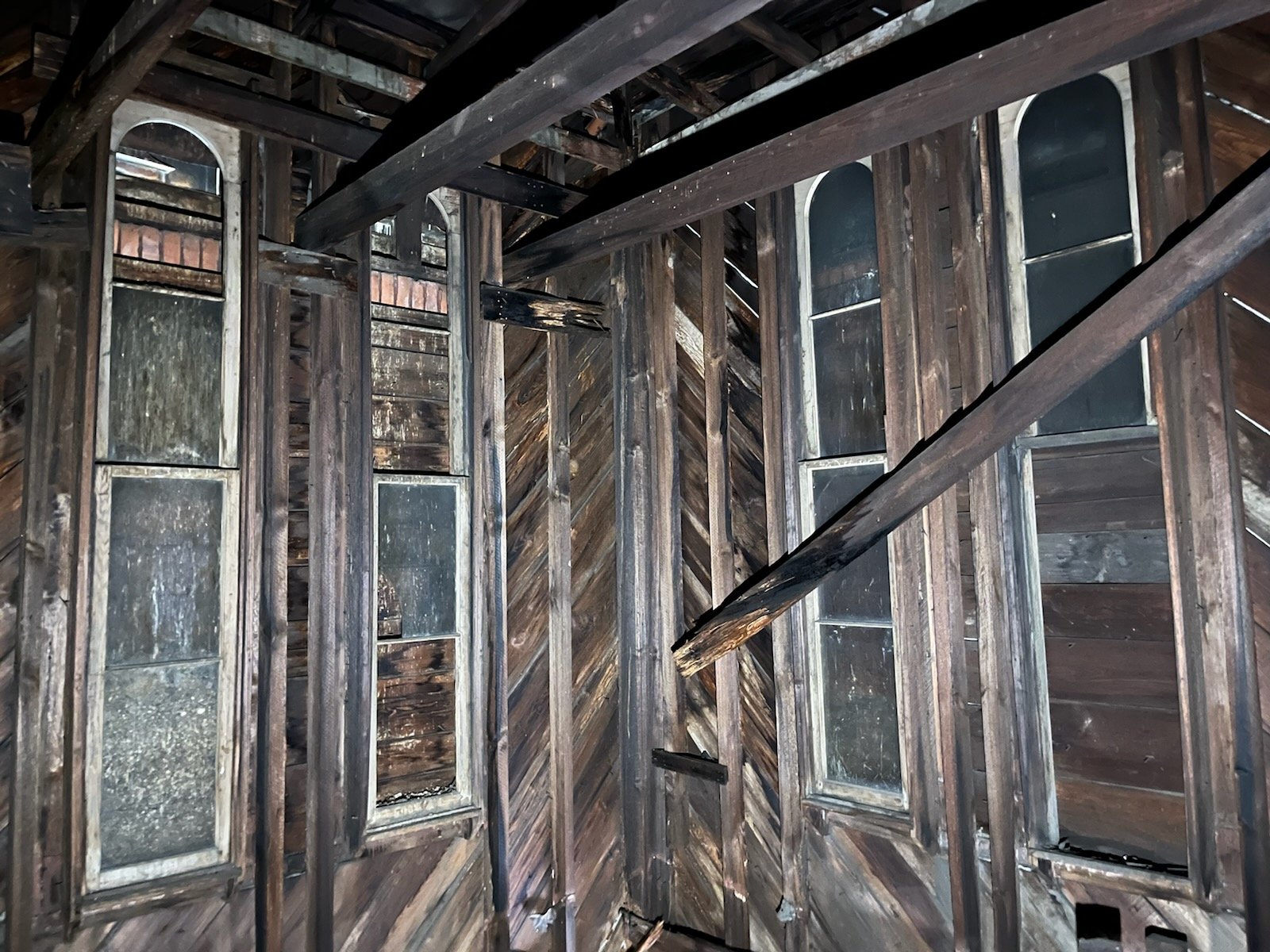Asbury united methodist church
The Building Committee of the Asbury United Methodist Church commissioned LPC to conduct archival research and complete a conditions assessment for the church building located at the corner of Abercorn Street and East Duffy Street in Savannah, Georgia. Listed on the Georgia Trust for Historic Preservation Place in Peril List in 2020, Asbury stands as the only African American United Methodist church in the Victorian District. The Asbury United Methodist Church is a unique and challenging rehabilitation project. As the excerpt from the “History” section of the report below demonstrates, the church has undergone numerous architectural and design iterations throughout its lifetime. Any rehabilitation and preservation efforts must take all these developments into consideration while keeping to the determined Period of Significance (1897-1913) but also addressing modern building codes, ADA regulations, and the needs of the congregation.
In 1886 the first church built on the corner of Abercorn and Duffy Streets was a mission church for the expanding southside and became known as the Duffy Street Baptist Church. The 1979 HAB Survey of the Victorian District, attributed the design to architect Dewitt Bruyn. Duffy Street Baptist would appear in several Morning News articles and it is through these articles that LPC was able to uncover much of the architectural history. Duffy Street Baptist would suffer severe hurricane damage in 1896. Though the church was devastated, it was a blessing in disguise for the congregation which had already outgrown the church. In 1897, the congregation ratified plans to build an entirely new church. The approved design was by notable Savannah architects, Alfred Eichberg and Hyman Witcover. Much of Eichberg and Witcover’s design was not implemented when construction was completed in 1899. The exterior of the church was to be clad in brick and the main entrance was to be located on Abercorn St. However, the church remained clad in timber with a Duffy St entrance. Some elements of their design were implemented, such as the interior layout was reoriented to the west with the pews arranged in a curve facing the altar platform. In 1911, Duffy Street Baptist began another building project and referred back to Witcover’s sketch. By 1913, the church was clad in brick and the main entrance was moved to Abercorn St. In 1927 Duffy Street Baptist moved to Bull St, became the Bull Street Baptist Church, and sold the church to the Asbury Methodist Church. A century later, Asbury United Methodist Church continues to use the church for services.





















