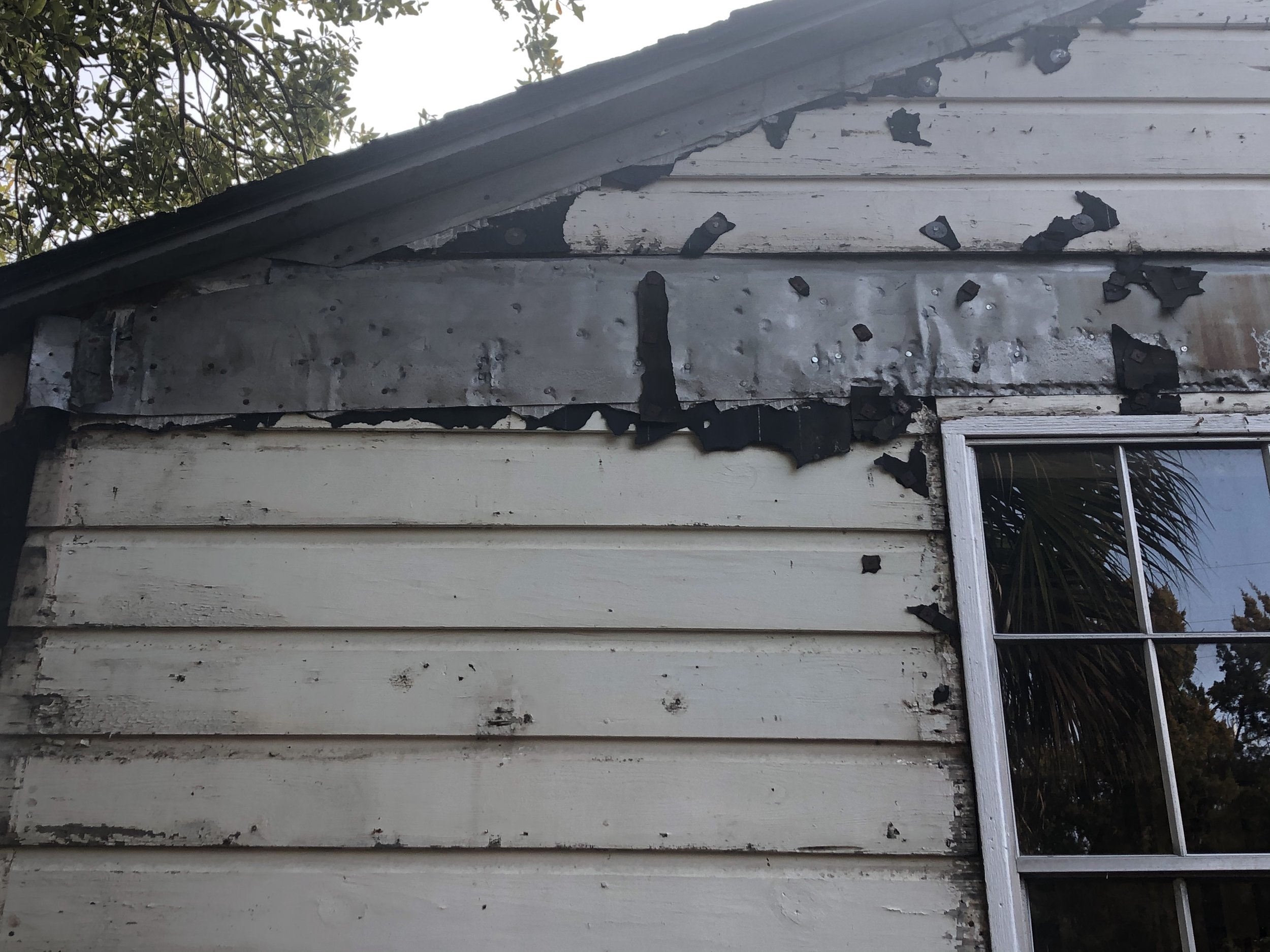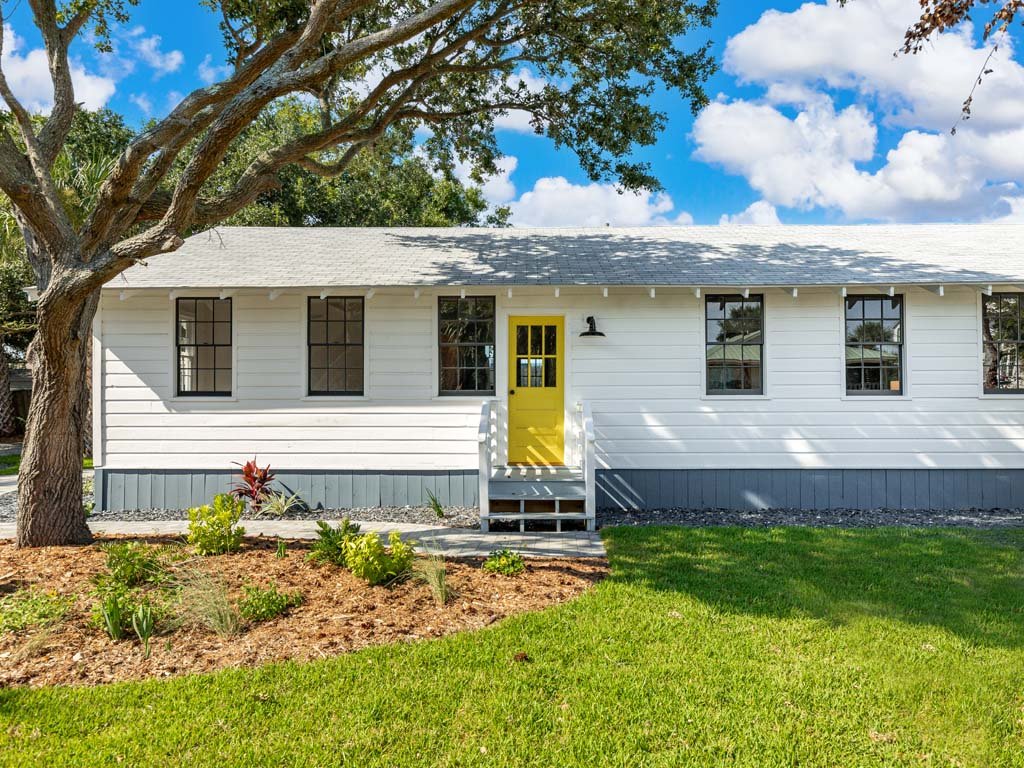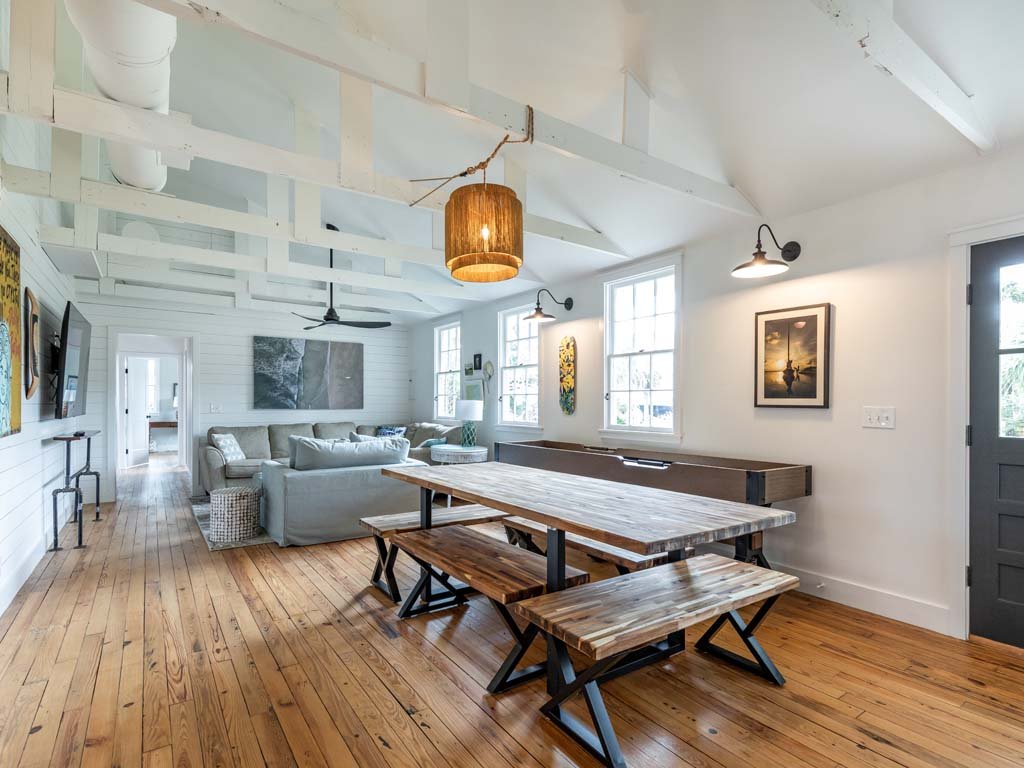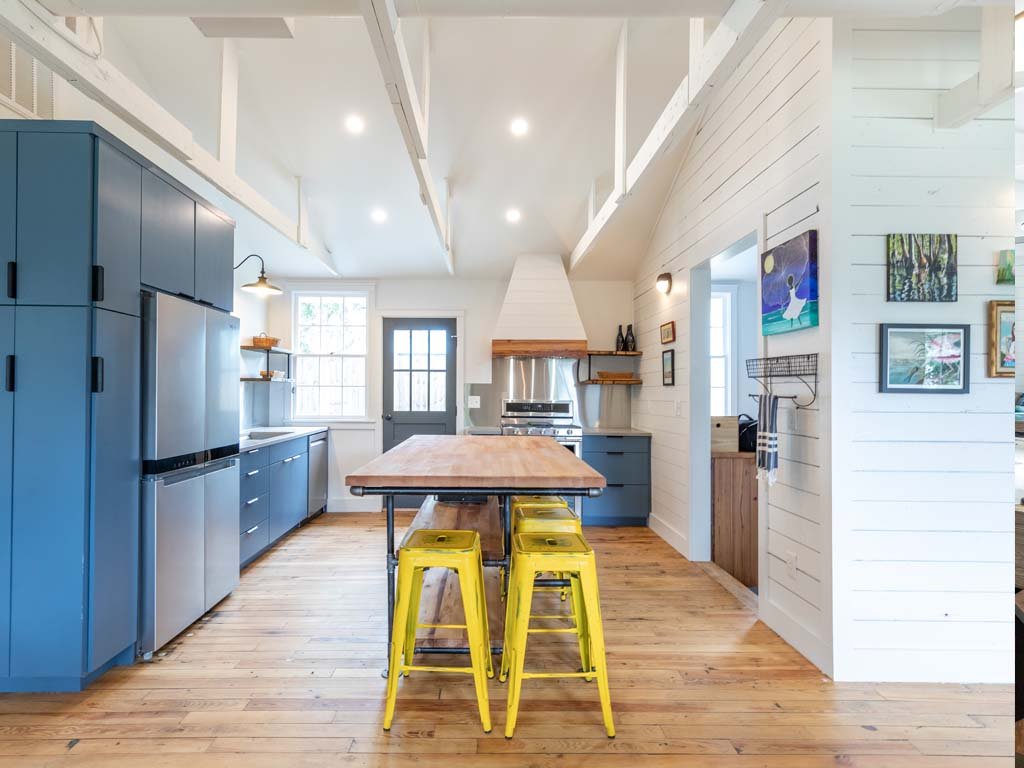BUILDING 135, FORT SCREVEN
The property was built in 1941 as Building 135, which operated as the Day Room or Recreation Building, for Fort Screven is located within the Fort Screven Historic District on Tybee Island. "Fort Screven, which surrounds Tybee Light at the northern end of Tybee Island, is a turn-of-the-century federal coastal defense military installation. Fort Screven was planned as part of a coastal defense complex by the Army Corps of Engineers in 1897 to protect the entrance to the port of Savannah." "During the 1920s, Fort Screven became a training command for the Citizens Military Training Program which established Citizens Military Training Camps (CMTC) under the 1920 National Defense Act. This Army training program was conducted at Fort Screven until 1941 and was a forerunner of the Officers Candidate School Program instituted at the beginning of World War II. There were three distinct training areas indicated on the 1941 plan of the fort (attached). The physical evidence of these training areas is still visible, although few structures remain. Training Area #2 was located on Meddin Drive directly west of the Senior NCO's Row. A recreational hall, under construction when the plat of Fort Screven was made in 1941, also remains and is used as a residence.." The recreational hall was built as a part of an Army 700 Series Temporary Mobilization Building cantonment. 700 Series buildings were built as "temporary," emergency mobilization for World War II and designed by the Quartermaster General and the Army Corps of Engineers. They established five principles to guide the building design and construction: speed, simplicity, conservation of materials, flexibility and safety. "..Standard building plans for simple wood-frame structures; the buildings were made with inexpensive and prefabricated materials and could be constructed in an assembly-line fashion. The standard plans were bundled into construction packages that could meet the needs of a 125-man company, complete with barracks, mess halls, recreation buildings and supply buildings."
At project outset, we were unsure how much, if any, of the original building fabric remained. A large front sunroom addition was added circa 1975 and it is estimated that interior renovations took place from the 1970s through the late 1990s. Once the front sunroom addition and vinyl siding were removed, the original wood siding was found intact underneath. As interior layers were removed, original windows openings and entrances were revealed. LPC provided consulting services with the client and contractor, as well as completed state and federal preservation tax credit applications, and the state tax freeze application. The Rehabilitation of Building 135 received a Historic Savannah Foundation Award in 2022.











