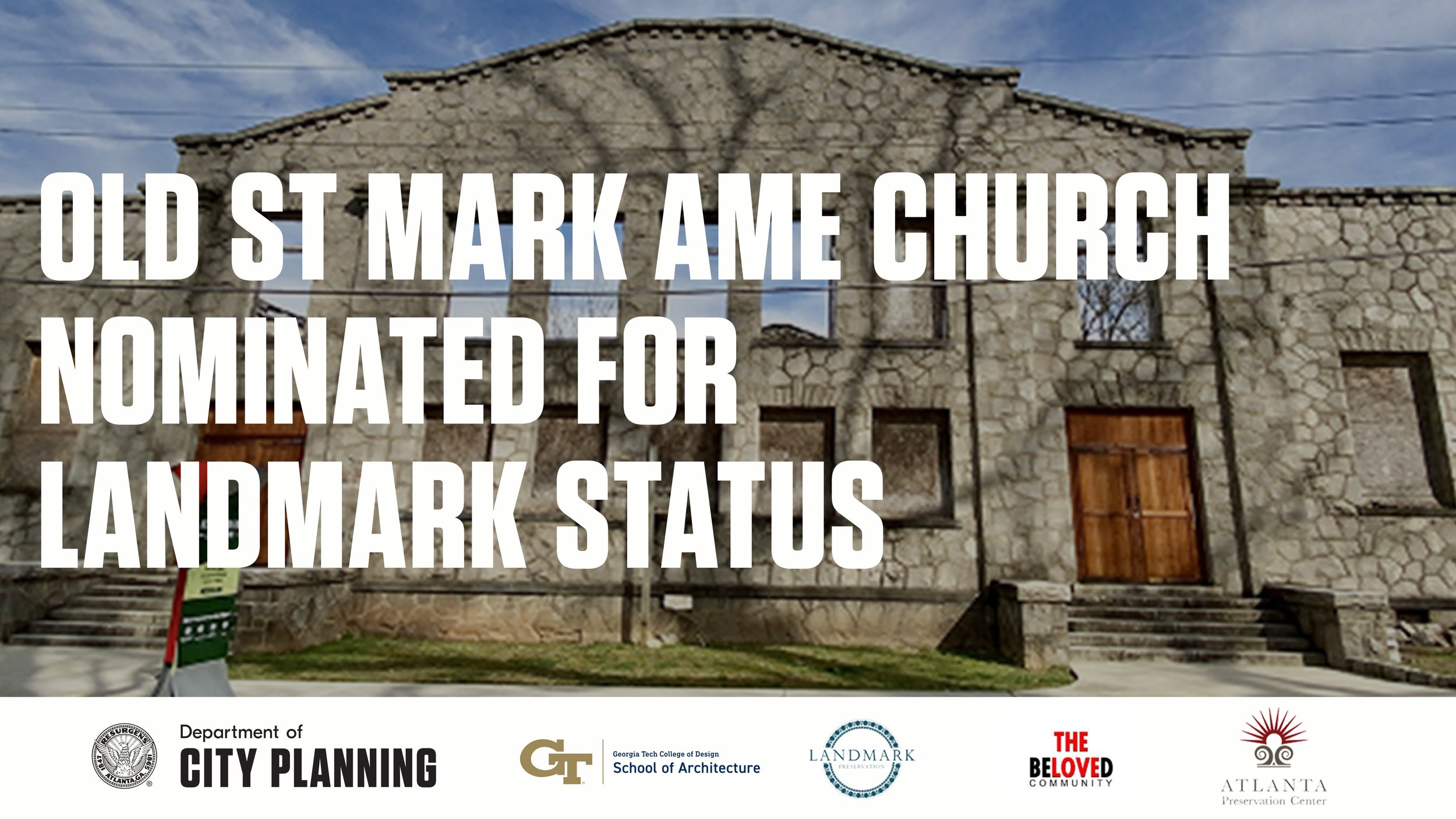OLD ST. MARK AME - LANDMARK DESIGNATION REPORT
The Atlanta Preservation Center commissioned Landmark Preservation LLC (Landmark) to conduct archival research in order to complete a Landmark Designation Report for Old St. Mark AME Church located in the English Avenue Neighborhood in Atlanta.
OLD ST. MARK AME CHURCH (1920) HAS BEEN RECOGNIZED BY THE CITY PLANNING DEPARTMENT OF THE CITY OF ATLANTA AS THE SECOND STRUCTURE TO BE A DESIGNATED LANDMARK BUILDING / SITE.
Old St. Mark AME Church is a site that is broadly known and recognized by neighborhood and nearby residents as it has served as a focus of activity, a gathering spot, and a specific point of reference in the urban fabric of the city, primarily as a house of worship, beginning in 1920 as Western Heights Baptist Church. Western Heights Baptist Church, an all-white congregation, occupied the building until 1940 when they relocated. The building sat vacant until St. Mark AME congregation moved into the building in 1948 and quickly grew to be one of the largest AME churches in Atlanta. The Old St. Mark AME Church is associated with events that have made a significant contribution to the broad patterns of our history, particularly for its association with shifting racial patterns, otherwise known as “White Flight” that took place throughout the country, and more specifically within the surrounding neighborhoods of English Avenue and Vine City.
Old St. Mark AME is a unique example of a vernacular interpretation of the Mission Revival style designed by architect Charles Hopson and its association with the use of local Stone Mountain granite as a fireproof building methodology in a load bearing structural manner. Old St. Mark AME Church is one of approximately eight structures, and one of approximately three structures that was established as a religious facility, constructed of Stone Mountain granite in the areas of Vine City, English Avenue and Washington Park. The English Avenue community was the only community in Atlanta at that time that had a streetcar line that ran straight through the center of the community, with a stop located on the corner directly outside the church. This connection allowed people from all over the city, and by extension the state, to come together to worship and participate in social activities together. This transportation connection also allowed stone masons from various locations throughout the state of Georgia to assist in the construction of Western Heights Baptist Church.
The overall architectural design of the church has not been altered. Even though the roof and windows are no longer in place, their original architectural expression can still be visually understood and are still a strong component of the composition, patterns, and proportions of the design. Lastly, the feelings and associations connected to the church are still very present today. The church has always been a focal point and gathering spot of the community it served, representing the church’s critical cultural and social roles within the community. In particular, the site still stands as a visual and cultural icon in the neighborhood and clearly represents a time period when churches were one of primary, central places for social/community interactions. Even today as a site, the church structure still brings people together in community to learn about the evolution of the neighborhood, to hold special events, and connect with history.



