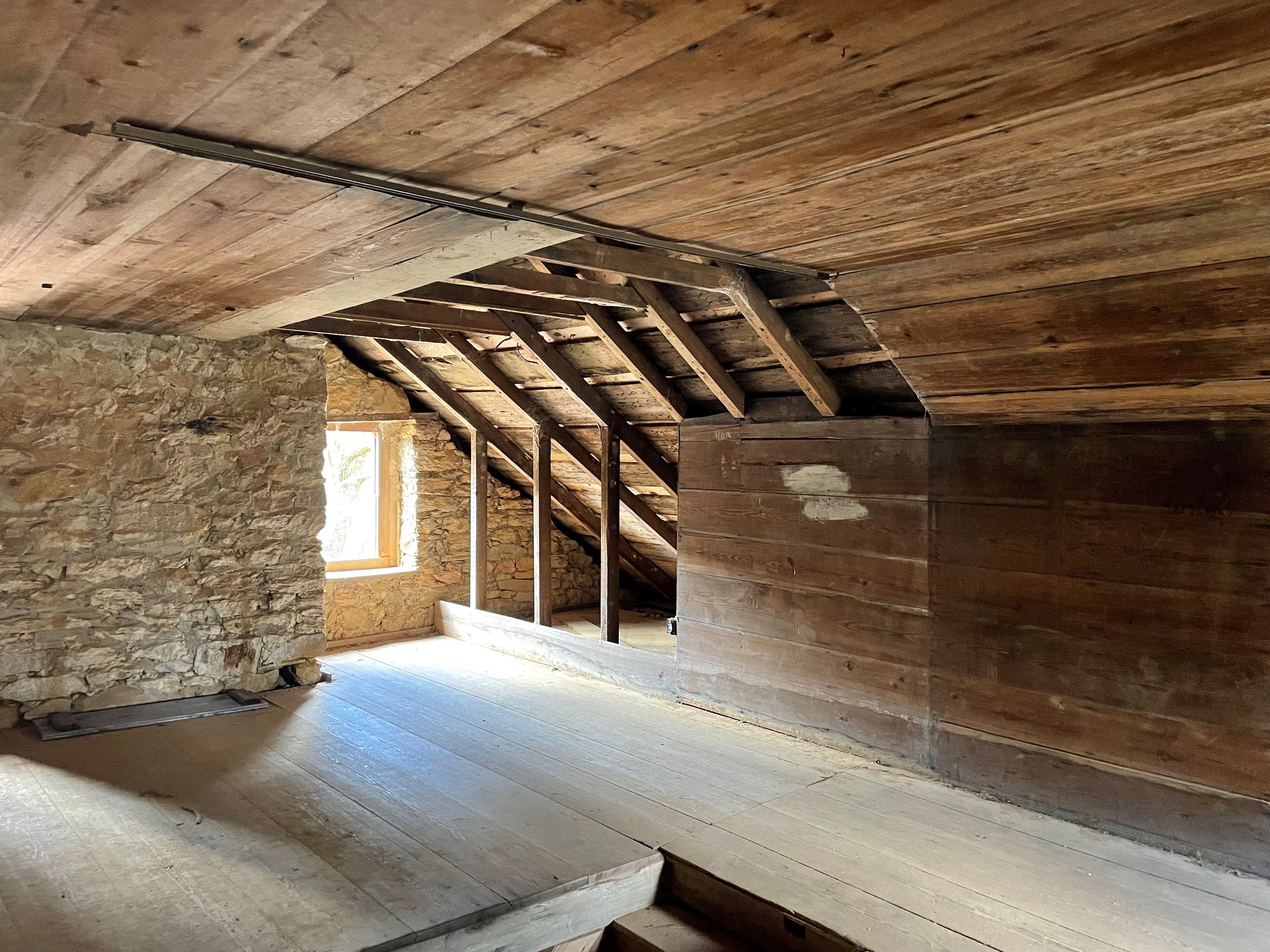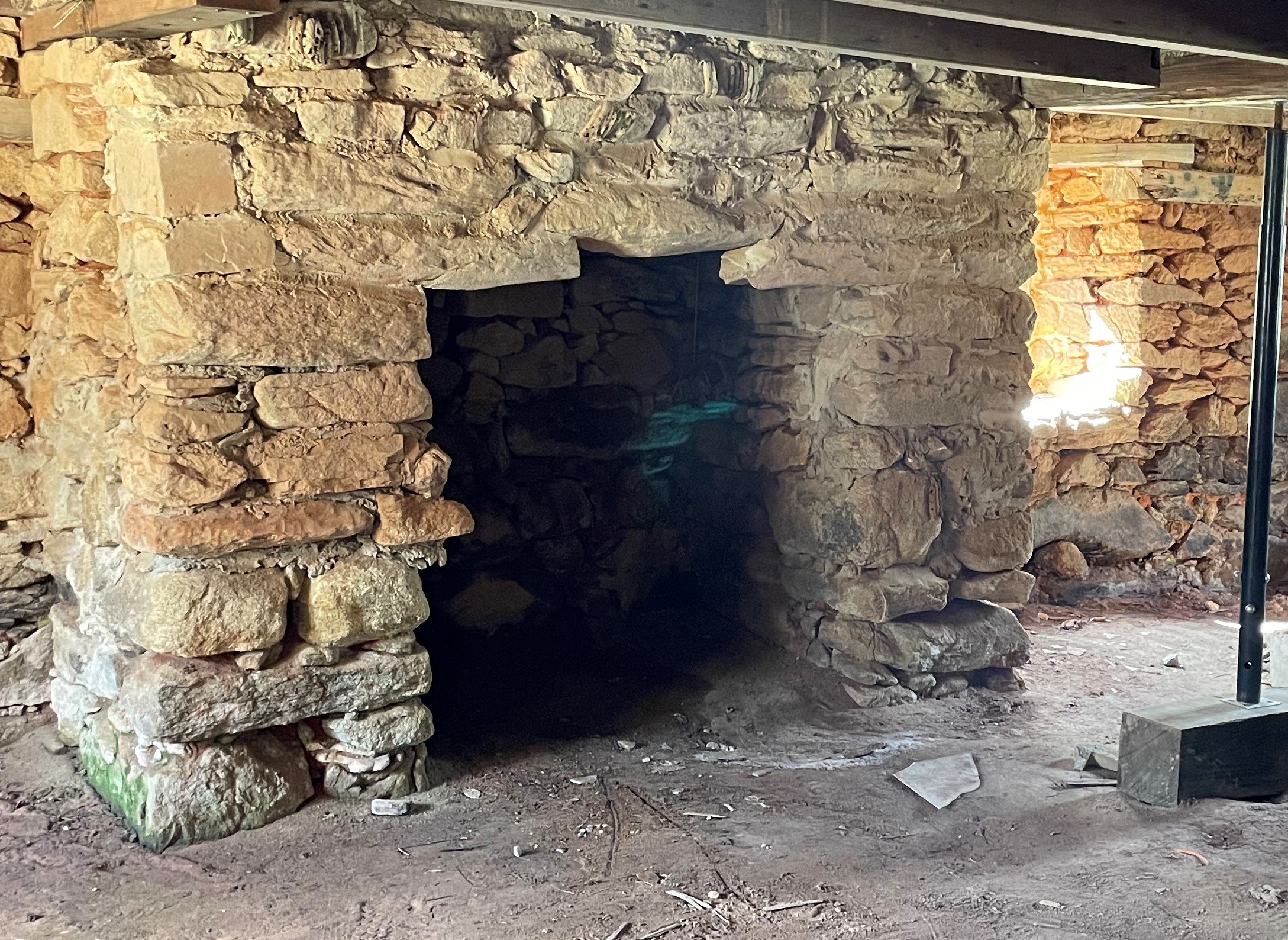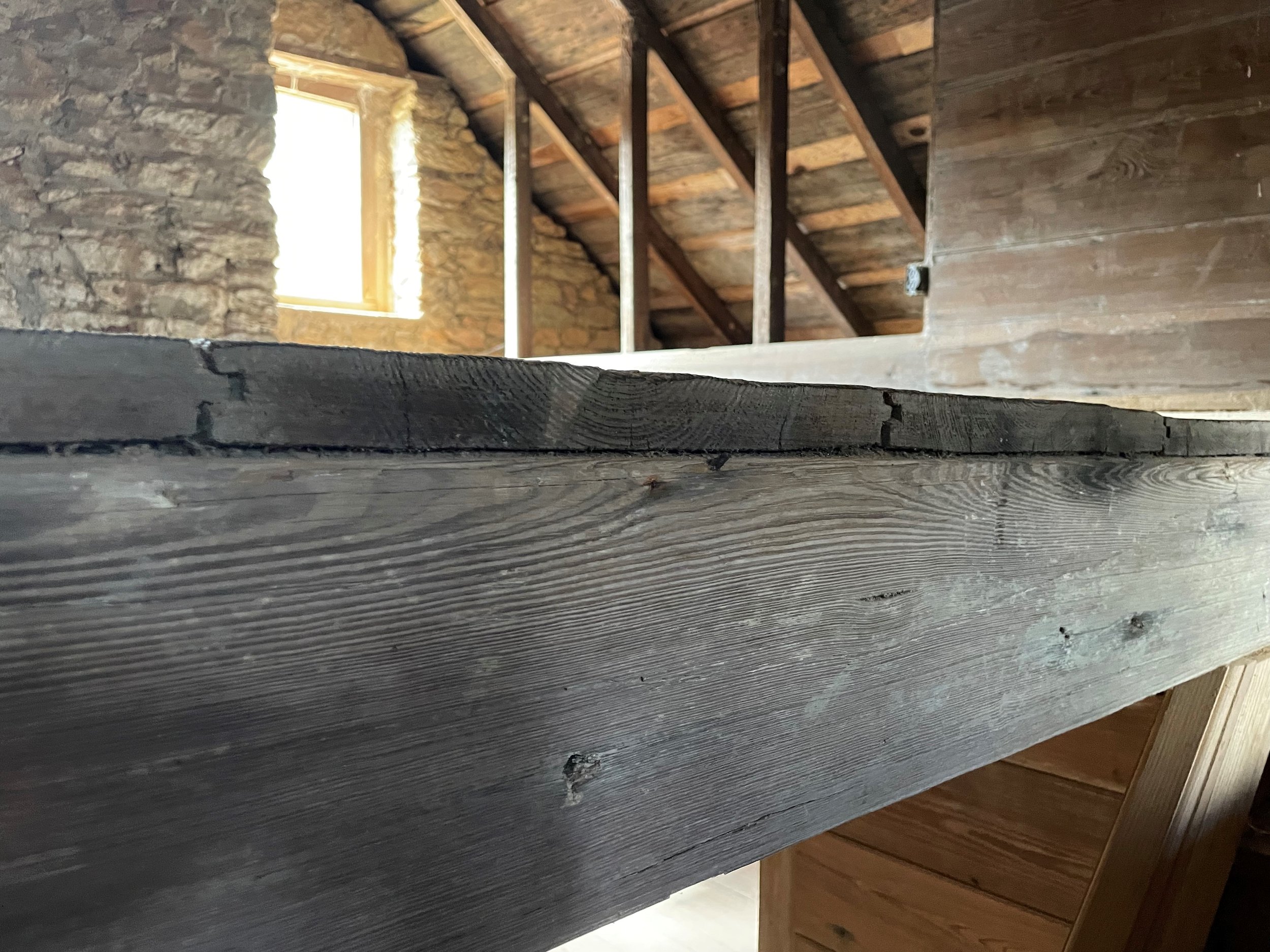ROCK HOUSE
The Rock House Advisory Committee has commissioned LPC to provide assessment services for the development of a complete Master Plan for the 18th century Rock House located in Thomson, Georgia. This stone building is the only surviving building associated with the Colonial Wrightsboro Settlement (1768). The Master Plan includes but is not limited to: archival research, conditions assessment, soil boring tests, archaeological surveys, and recommendations for site planning and building interpretation.
The Rock House was first listed on the National Register for Historic Places in 1970 and was updated in 2008. Original research for the property suggested that Thomas Ansley Sr. built the house, as he was the first documented owner of the land on which Rock House is located. This was based on the first tax document for the land dated 1785. Later research suggested that Rock House might have an older history connected to fur trade along the Etowah (Hightower) Trade Trail dating to the 1760s. However, the data is speculative regarding this history and archeological investigation of the entire site would need to be undertaken. The theory that Rock House was built by George Galphin in the 1760s as an illegal trading post has been disproved by dendrochronology completed by the Oxford Tree Ring Laboratory in 2018. According to the dendrochronology, which was performed on summer beams within the structure, determined that the timber used to construct Rock House was felled in the Winter of 1798-99. The combination of dendrochronology and LPC’s research has determined that Rock House would have been constructed by Thomas’s eldest son, Abel Ansley. In 1796, Thomas had deeded 330 acres of land to Abel, this land included the site on which Rock House is located.
In 1921, the owner of Rock House, Benjamin F. Johnson was concerned with protecting the historic granite walls. In an attempt to protect the structure, Johnson had the exterior granite walls covered in Portland-based parging. Unfortunately, it is now understood that Portland cement is detrimental to historical masonry. The Wrightsboro Quaker Foundation, Inc. undertook a restoration project of the structure from 1978-81, hiring architect Norman D. Askins to oversee the project. This project saw the removal of the failing and harmful parging, as well as overall restoration of Rock House. During the 20th & 21st centuries, Rock House has fallen victim to vandalism leading to the loss and damage of its remaining historic fabric.
The assessment of Rock House revealed extensive deficiencies on both its exterior and interior. The local granite walls exhibited biological growth, deteriorated mortar, improper mortar repairs using Portland cement, and deflection evident at the south wall. LPC’s research indicated that the interior staircase between the first and second levels had been inaccurately located in the center of Rock House rather than in the southeast corner as depicted in historic photographs. In order to best demonstrate many of the recommendations made for the restoration of Rock House, LPC included historic photos, floorplans, elevations, and cross section drawings.
Project Team: Ethos Preservation, Archaeology Laboratory of the Coastal Georgia Historical Society, Landmark Preservation Consulting and others.





















